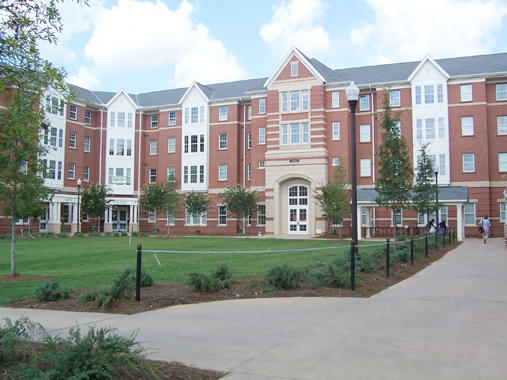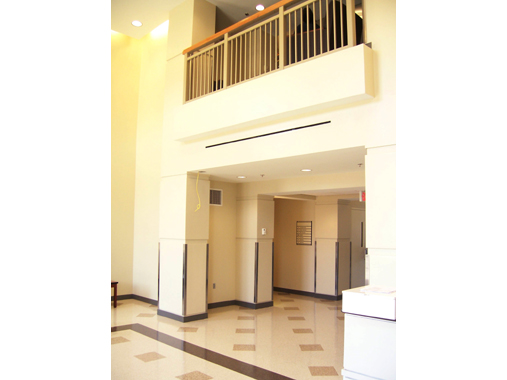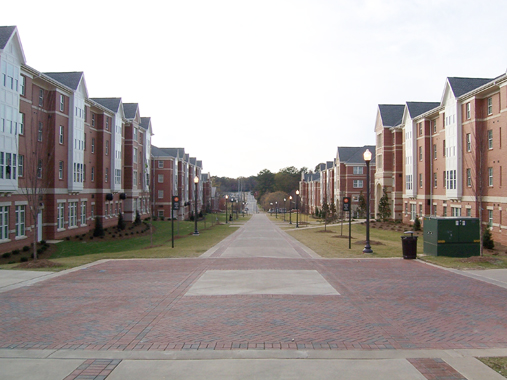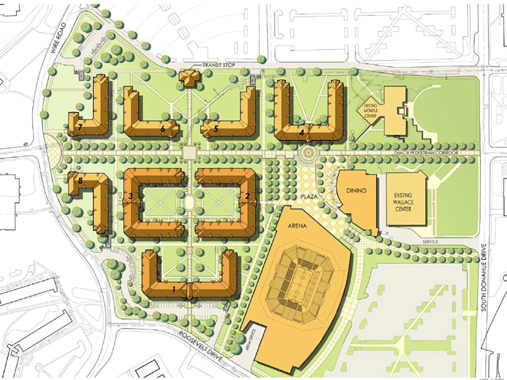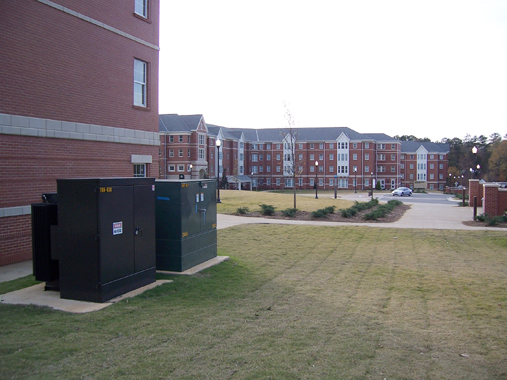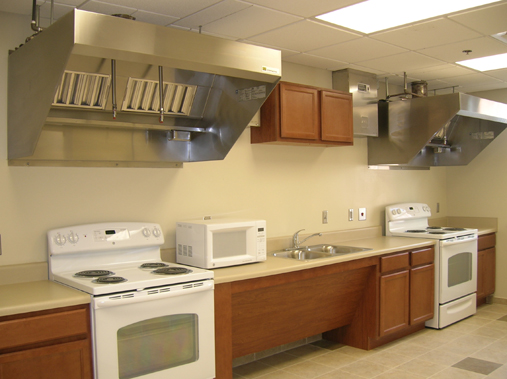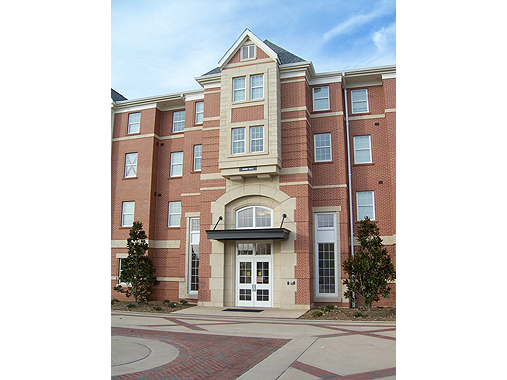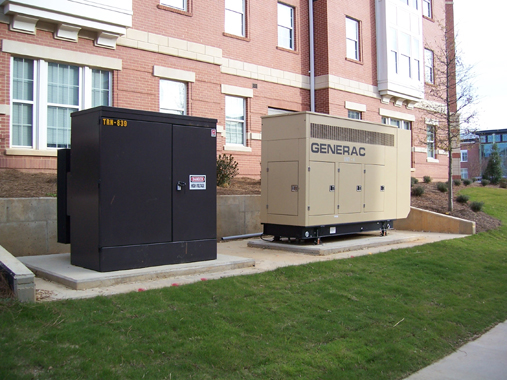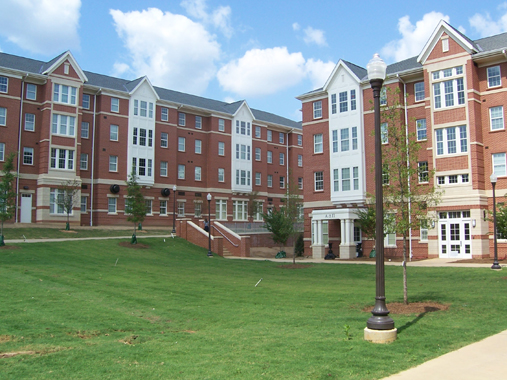- Architect – Williams Blackstock Architects
- Electrical Engineer – CRS Engineering
- Program Manager – Hoar Program Management
- General Contractor – White-Spunner Construction, Inc.
- Contract Value – $12,435,192.00
- Completion Date – July 2009
Opening for the Fall semester of 2009, the new “Village Community” is a new student housing development consisting of eight, four-story residence halls situated among tree-shaded walkways, quadrangles, and greenspaces. Through the incorporation of many “green” design features, the buildings will be low in both operating cost and environmental footprint. The Village will house 1700 total beds in a super suite configuration, “Living Learning Communities consisting of classrooms, study spaces, staff offices, tutor offices, & faculty offices, and Sorority Meeting Rooms complete with kitchen & restroom. The new AU Arena and a new student dining facility are located immediately adjacent to the housing projects, creating a unique “student village” experience.
This project was split into Phase I and Phase II. The electrical scope of work included power distribution, lighting fixtures, three (3) emergency generators, lightning protection, and an Addressable Fire Alarm System. Additionally, the branch circuits for this project consist of theModex™Modular Wiring System, by Alcan Cable.
Green design features include:
- Redevelopment of parking into buildings and greenspace
- Walkable community
- Master plan integration with transit system
- Pervious paving for reduced stormwater runoff
- Rainwater collection for reuse
- Bicycle storage facilities
- East/West building orientations for energy efficiency
- Energy efficient heating & cooling systems
- Energy efficient windows
- Energy Star appliances
- Energy efficient fluorescent lighting
- Recycling centers

